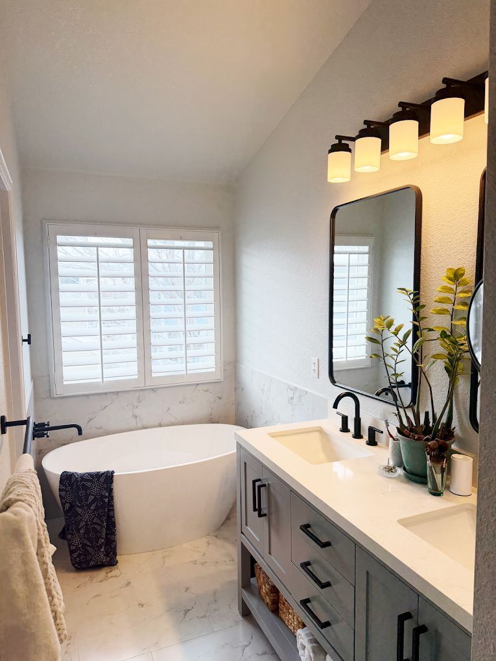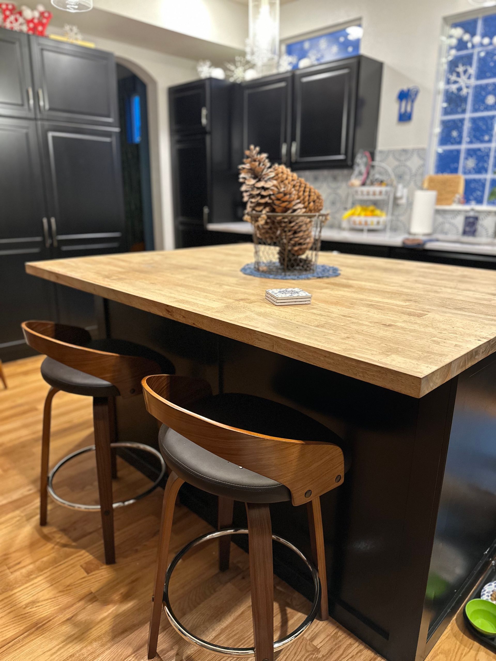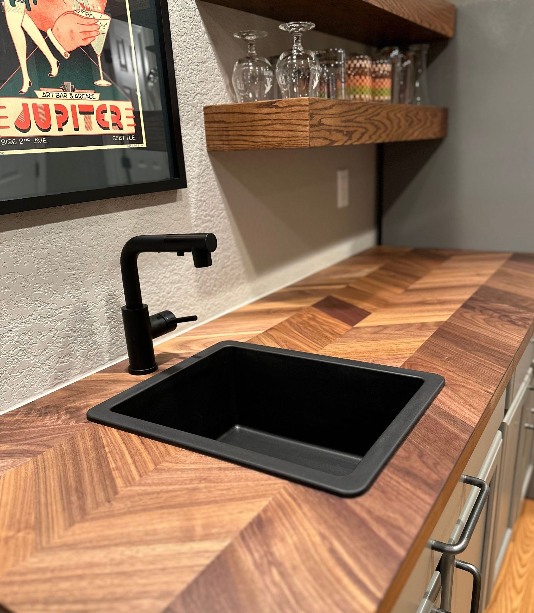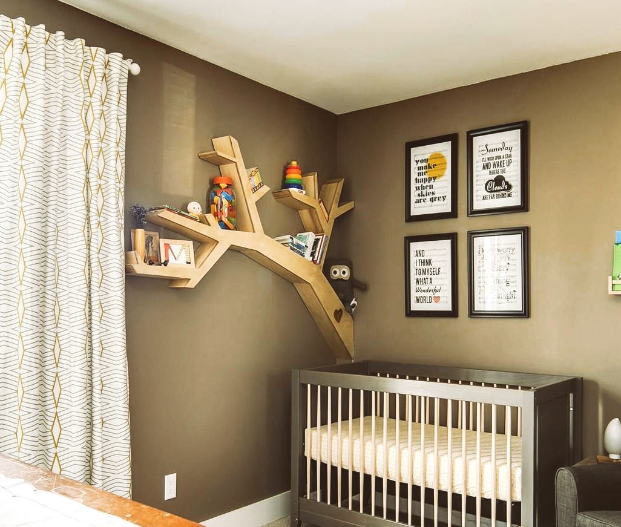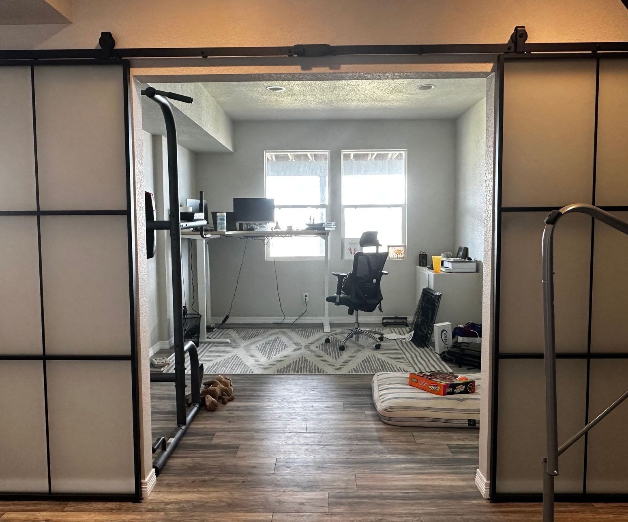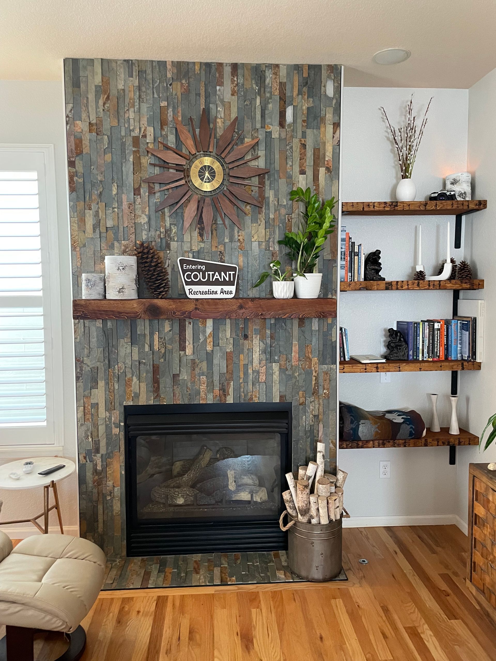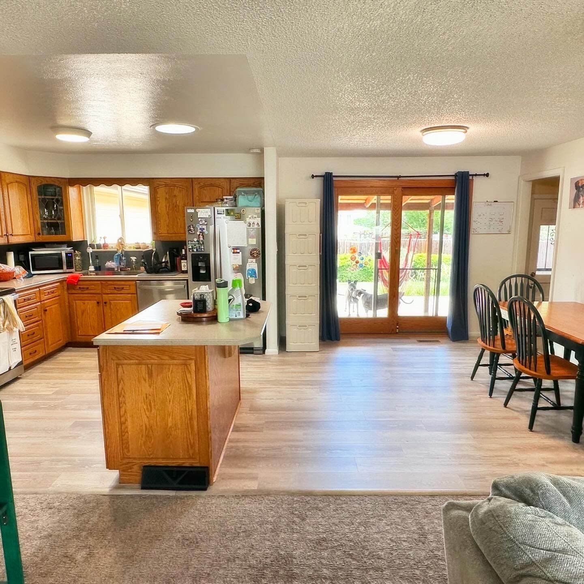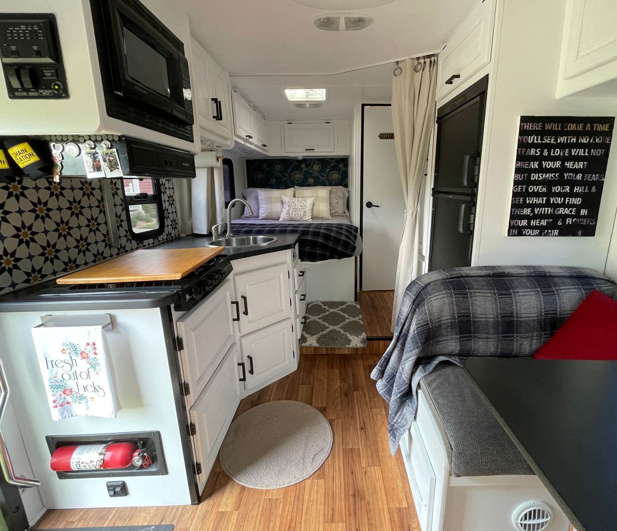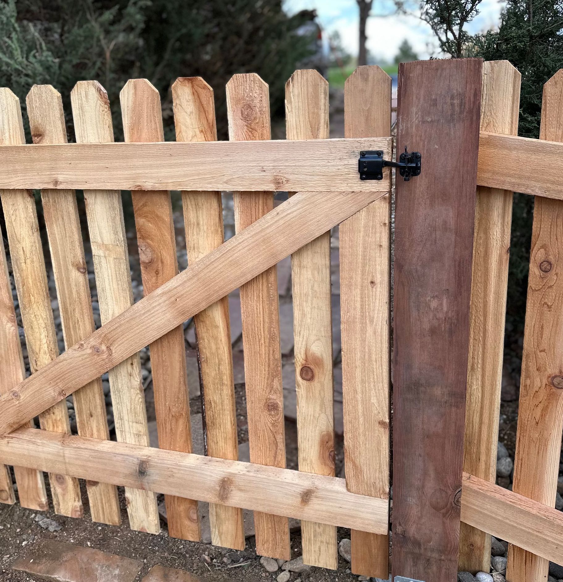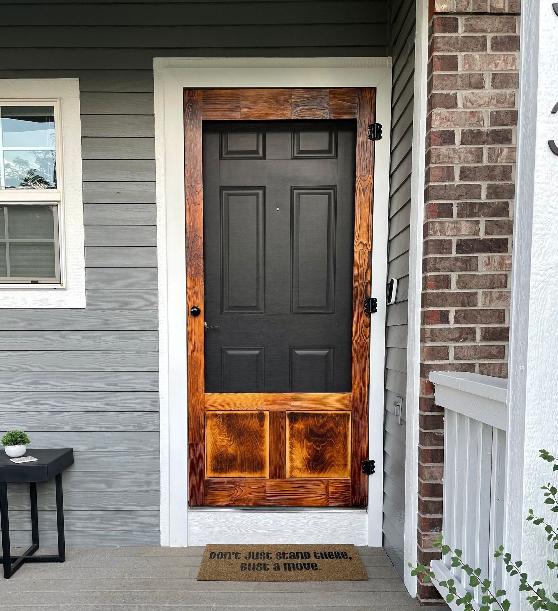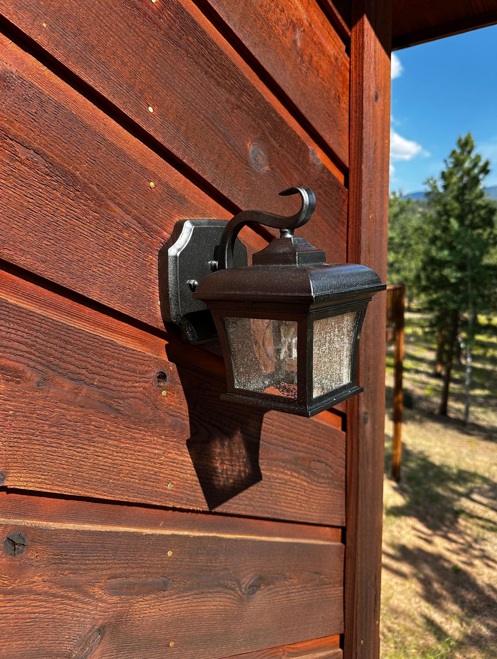Project Photos
Primary Bath Makeover
New tile, tub, vanity, shower glass, and fixtures gave new life to this tired primary bath
Custom Bunks
five total beds, custom designed to maximize sleeping space, functionality, and mountain home aesthetic
Interior Stair Conversion
Old carpeted stairs were given new life with a beautiful craftsman-style update
Kitchen Remodel
painted cabinets, new hardware, countertops, farm sink, and Moroccan tile backsplash
Treehouse
8'x12' treehouse with 6'x12' deck, built around a single Ponderosa Pine in Bailey, CO
Basement Finish
Full build-out of an unfinished basement to include bedroom with ensuite bath, family room, mechanical room, and storage
Kitchen Refresh
custom island with butcher block countertop, re-painted cabinets, new hardware, pantry, tile backsplash, and quartz countertops
Custom Range Hood
Oak and reclaimed wood surround for range hood, replaces over-the-range microwave and cabinet
Bar Top & Sink
walnut chevron countertop with matte black bar sink and faucet, and new floating shelves
Tree Branch Shelf
custom-built birch plywood corner shelf
Rolling Porch Gate
custom built to inconspiculously match the existing porch railing
Basement Office
new office built into existing finished basement, with insullated walls, new electric wall heater, and frosted glass barn doors
Fireplace & Mantle
vertical ledger stone with reclaimed mantle and shelves
Kitchen & Dining Floor Renovation
existing tile and carpet replaced by luxury vinyl plank (LVP)
RV Renovation
interior overhaul with painted walls and cabinets, new hardware, and wallpaper installation
Cedar Fence & Gate
replaced a rotted out post and 3-rail fence with a new cedar picket fence and gate


